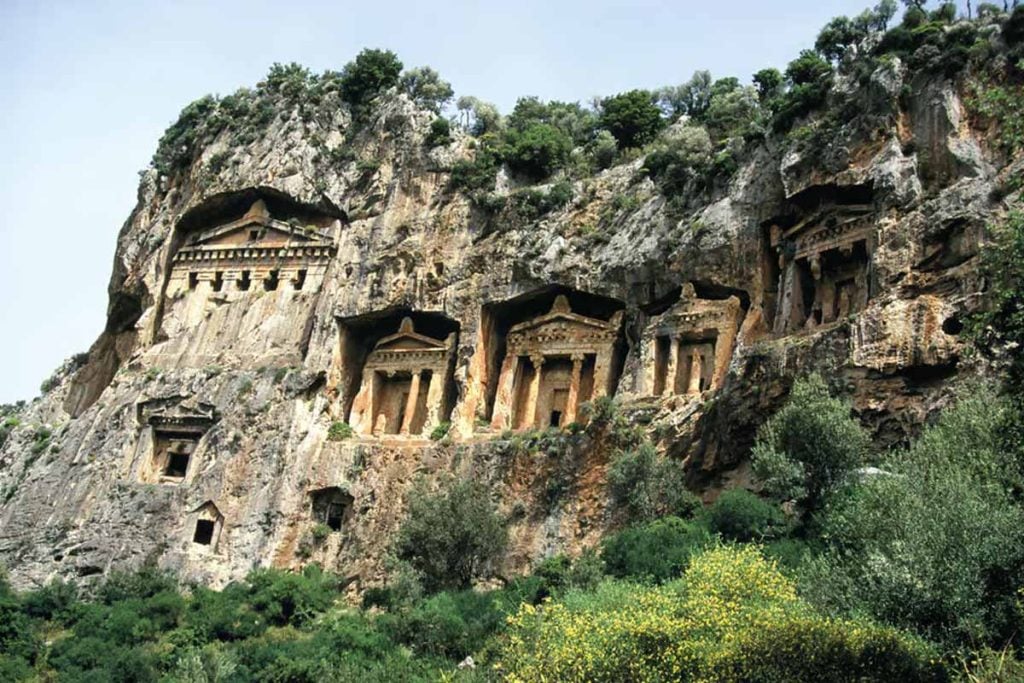A revelation like this jolts the past into sharp focus. The newly unearthed Roman Stadium signals scale, skill, and spectacle, while hinting at a far bigger civic story. Its contours, carved with purpose, speak of games and gatherings, yet the site still guards secrets. Evidence already points to an arena built for noise, ritual, and prestige. Because the first stones have only just reappeared, expectations rise with each brush stroke. The promise is simple and powerful: more layers, more meaning, more life revived.
Roman Stadium at Syedra: scale, setting, and origins
The structure takes shape with numbers that tell a clear story. Excavations reveal an arena about 200 meters long and 16 meters wide, or roughly 656 by 52 feet. Capacity estimates range between 2,000 and 3,000 spectators, which places the venue among sizable civic spaces. Its height above sea level reaches about 340 meters, and the view would have been striking.
The stadium sits within an ancient city known for layered history. Builders cut the arena directly into bedrock, a choice that preserved outlines while hiding them for nearly two millennia. Portions of seating stayed visible for years; however, only new work clarified the true layout. The northern side remains notably intact, while the south suffered later damage.
Context enriches the measurements. Alanya’s hinterland anchors the site in a Mediterranean landscape shaped by trade and power. Local geology provided stable foundations and natural contours for stands and stairs. Because the arena belonged to a living city, it once linked streets, baths, and gathering halls into one civic heartbeat. The fit is architectural and social.
Engineering, craftsmanship, and the work of uncovering
Archaeologists describe a construction scheme that balanced endurance and flexibility. Lower tiers used dressed stone, while evidence from other buildings suggests upper rows probably relied on wood. The result combined permanence with lighter extensions. Teams cleared seating rows and stairways, then mapped the surviving blocks. Tooling marks show careful stonework and seasoned hands.
The unmasking unfolded step by step. Some benches peeked through soil for decades, yet the plan stayed elusive. Recent campaigns traced edges, measured axes, and reconciled slopes with bedrock scars. Because the site was fortified in late phases, southern sections took the worst hits. Even so, the ground plan remains legible and coherent.
Leadership and method matter. Associate Professor Ertuğ Ergürer guided the effort with a focus on careful sequencing and recording. Teams prioritized stability, then exposure. As sections opened, the arena’s acoustics and sightlines made sense again. Although this space is more than a Roman Stadium, that concise label still captures the venue’s core: sport, ceremony, and civic pride in stone.
Inscriptions and games around the Roman Stadium
Nearly 40 inscriptions spread across the city reframe the arena’s purpose. Texts point to wrestling and boxing, which train bodies and codify rules. The same epigraphic trail suggests festivals and imperial ceremonies, mixing athletic honors with public devotion. Athletic contests imply judges, prizes, and rituals that bind a community together.
This written record pairs with infrastructure. Colonnades would guide crowds, while stairs managed flow. Vendors likely clustered near gates. Because elite patrons often sponsored contests, names once adorned plaques or bases. The preserved northern tiers hint at favored vantage points. The seating bowl, compact yet efficient, promised sightlines and sound that carried applause.
Status emerges as the clear theme. Hosting organized games required money, officials, and time. Cities competed for prestige; arenas measured ambition against neighbors. In that contest, Syedra signaled prosperity and order. A single inscription can echo policy, yet the ensemble says more. Here, words and walls agree on civic rank and regional standing.
Numbers, timelines, and layers of history across Syedra
Archaeology confirms a city with deep roots and shifting horizons. Occupation reaches back to the ninth century B.C., then threads through Hellenistic, Roman, Byzantine, and Anatolian Seljuk eras. Because layers accumulate, each phase repurposed spaces, added gates, or repaired walls. Later fortifications cut through the arena’s south, scarring but not erasing the plan.
Cultural stewardship frames the present. The Ministry of Culture and Tourism advances “Heritage for the Future,” which supports excavation and conservation. That program underwrites measured work, then helps stabilize what reappears. Teams move systematically: uncover, record, protect. The approach reduces risk while increasing knowledge and public access.
Measurements, again, anchor the narrative. The arena’s 200-by-16-meter footprint balances scale and terrain. Bedrock carving lowered costs and raised durability. Stone benches endure; wood superstructures vanish. Because the plan survives, researchers can test crowd models and movement paths. Such analysis refines the function of a Roman Stadium and the city around it.
Beyond the arena: monuments, mosaics, and living networks
Public life radiated across streets and halls. A council building hosted debates, a large bathhouse ordered hygiene and talk, and a colonnaded street framed processions. Staircases stitched terraces into a walkable grid. Water systems, including cisterns, stored supply across seasons. Urban design supported comfort, trade, and ritual together.
Art completed the setting. A statue of Nike signaled victory culture, while a famous mosaic portrayed the twelve labors of Heracles. Human-scale figures stride across tesserae with rare ambition. Although the mosaic surfaced in recent years, conservators prudently reburied it before new studies. Safeguarding allows stronger analysis and cleaner future displays.
Excavations now turn inward. Teams plan to probe residential quarters to map kitchens, courtyards, and workshops. Finds may include tools, tokens, and utensils tied to training and spectacle. Because daily life sustains public show, household artifacts will round out the story. That work should sharpen dates, refine social strata, and confirm a Roman Stadium economy.
Looking ahead to the next layers and their civic meaning
The picture grows richer with each trench, and the momentum is real. Findings already unite architecture, epigraphy, and civic design into one readable map. Because measures and inscriptions align, interpretations feel solid without losing nuance. The promise is practical: better protection, richer tourism, and a deeper Roman Stadium narrative for everyone.
